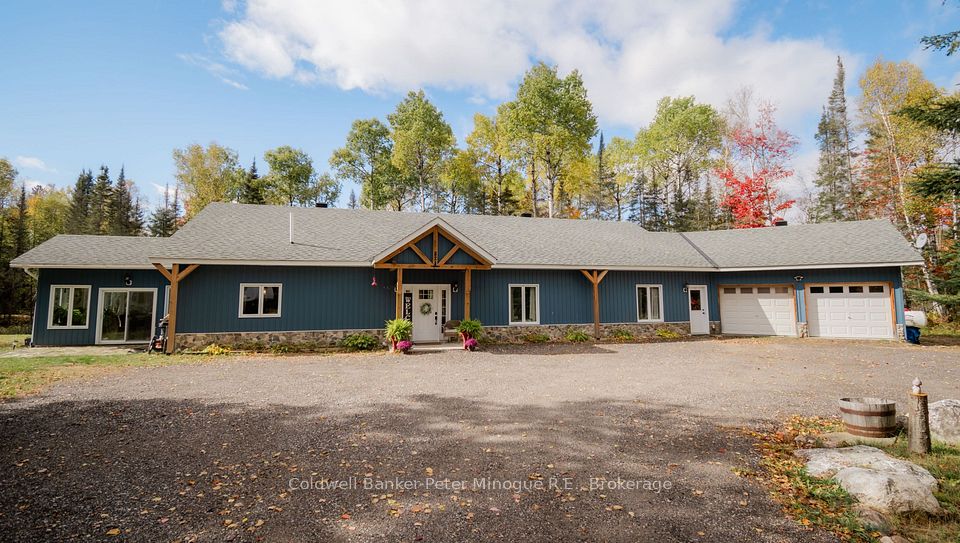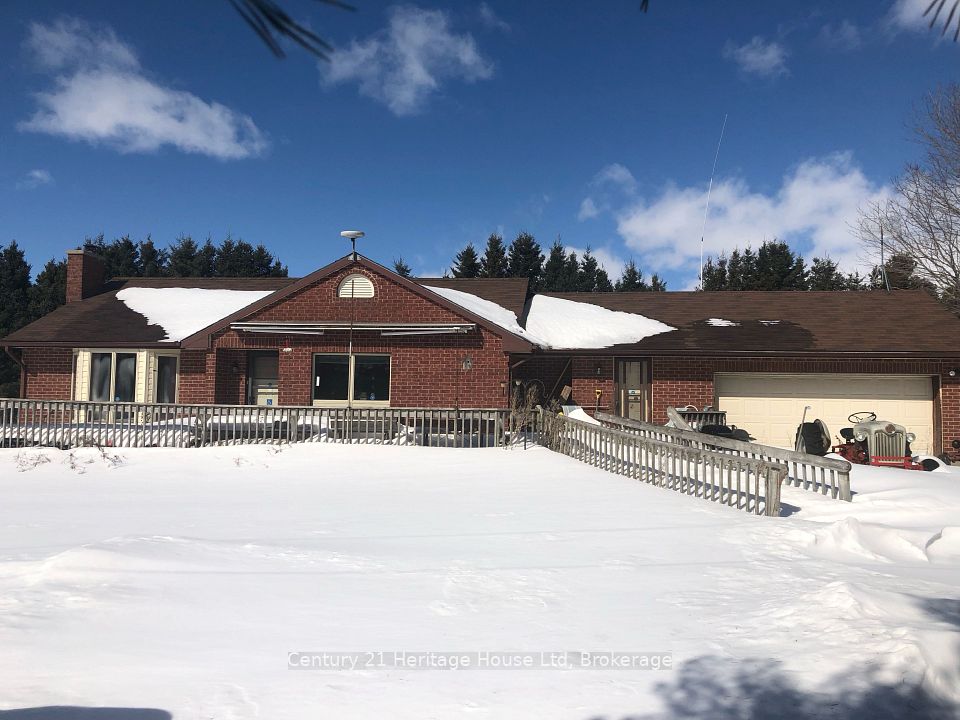$650,000
400 Kraft Creek Road, Timmins, ON P4N 7C3
Property Description
Property type
Rural Residential
Lot size
10-24.99
Style
2-Storey
Approx. Area
2500-3000 Sqft
Room Information
| Room Type | Dimension (length x width) | Features | Level |
|---|---|---|---|
| Kitchen | 3.951 x 3821 m | N/A | Main |
| Laundry | 2.208 x 2.426 m | N/A | Main |
| Living Room | 3.956 x 3.791 m | N/A | Main |
| Dining Room | 3.275 x 3.566 m | N/A | Main |
About 400 Kraft Creek Road
Looking for a spacious home in the country for the whole family? Then you will like the options this home provides with main unit entrances front and back, second unit entrance and basement entrance as well. There is custom wood work throughout in the stairs, flooring, trims, baseboards and cabinets. There are four bathrooms and two kitchens and separate rec-rooms as well. The primary bedroom has a large divided walk in closet and custom built in cabinets. Outside you have over 15 acres with large 24 x 36 garage with 12 foot ceilings and enclosed storage around the side and rear patio and deck areas and also storage sheds, big garden and huge parking area. Country living with close proximity to all amenities make an appoint to see this home today!
Home Overview
Last updated
1 day ago
Virtual tour
None
Basement information
Full, Separate Entrance
Building size
--
Status
In-Active
Property sub type
Rural Residential
Maintenance fee
$N/A
Year built
2024
Additional Details
Price Comparison
Location

Angela Yang
Sales Representative, ANCHOR NEW HOMES INC.
MORTGAGE INFO
ESTIMATED PAYMENT
Some information about this property - Kraft Creek Road

Book a Showing
Tour this home with Angela
I agree to receive marketing and customer service calls and text messages from Condomonk. Consent is not a condition of purchase. Msg/data rates may apply. Msg frequency varies. Reply STOP to unsubscribe. Privacy Policy & Terms of Service.












